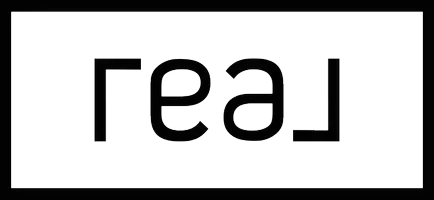$805,000
$795,000
1.3%For more information regarding the value of a property, please contact us for a free consultation.
8 Fernwood Road West Hartford, CT 06119
5 Beds
4 Baths
3,525 SqFt
Key Details
Sold Price $805,000
Property Type Single Family Home
Listing Status Sold
Purchase Type For Sale
Square Footage 3,525 sqft
Price per Sqft $228
MLS Listing ID 24068327
Sold Date 04/21/25
Style Colonial
Bedrooms 5
Full Baths 3
Half Baths 1
Year Built 1929
Annual Tax Amount $16,168
Lot Size 0.280 Acres
Property Description
Nestled in one of West Hartford's most charming neighborhoods, this stunning 5-bed, 3.5-bath Colonial blends classic architecture, timeless character, and abundant natural light across three stories plus a versatile lower level. Step inside to find beautiful hardwood floors, wood staircases, and custom windows that fill the home with sunshine. Architectural details shine throughout, from the wood-beamed ceilings to the arched doorways, built-ins, and a fireplace anchoring the spacious living room. Just beyond, a sunroom provides a bright retreat, perfect for relaxation or a reading nook. A study on the main floor offers a quiet space, complete with a private half-bath and closet space, making it ideal for remote work. The dining room, accented by a bay window, leads into a fully appointed kitchen featuring unique cabinetry, a double oven, and an oversized window overlooking the outdoors. An eat-in area and direct access to an expansive wrap-around deck make this kitchen both functional and inviting. Upstairs, the second floor offers four spacious bedrooms with generous closets, including a primary suite with a beautifully tiled tub. The third floor features a sprawling bonus room, an additional bedroom and full bath. The lower level has a two-car garage, laundry area, storage, and a dedicated workshop-perfect for hobbies or projects. With gorgeous details, abundant space, and a ideal location-just a short walk to Elizabeth Park-this home is a rare find.
Location
State CT
County Hartford
Zoning R-10
Rooms
Basement Full, Unfinished, Storage, Walk-out
Interior
Interior Features Auto Garage Door Opener, Cable - Available
Heating Hot Water, Radiator
Cooling Central Air
Fireplaces Number 1
Exterior
Exterior Feature Deck, Gutters
Parking Features Attached Garage, Under House Garage
Garage Spaces 2.0
Waterfront Description Not Applicable
Roof Type Asphalt Shingle
Building
Lot Description Level Lot, Professionally Landscaped
Foundation Concrete
Sewer Public Sewer Connected
Water Public Water Connected
Schools
Elementary Schools Whiting Lane
High Schools Hall
Read Less
Want to know what your home might be worth? Contact us for a FREE valuation!

Our team is ready to help you sell your home for the highest possible price ASAP
Bought with Rebecca Makas • KW Legacy Partners


