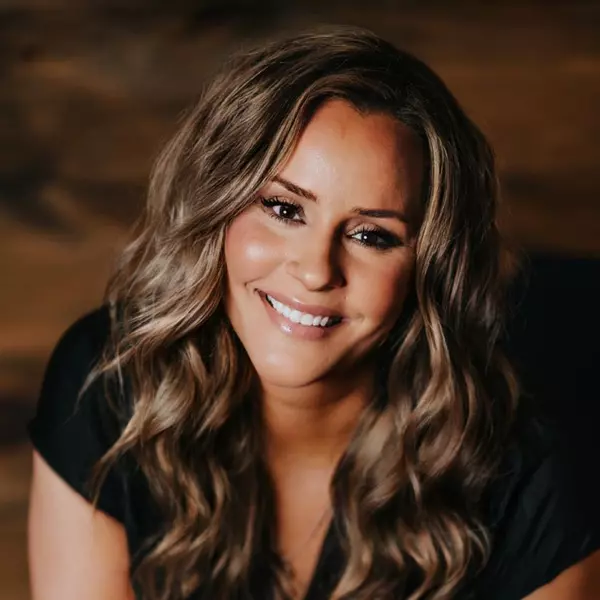$665,000
$649,999
2.3%For more information regarding the value of a property, please contact us for a free consultation.
21 Ferncliff Drive West Hartford, CT 06117
3 Beds
3 Baths
3,032 SqFt
Key Details
Sold Price $665,000
Property Type Single Family Home
Listing Status Sold
Purchase Type For Sale
Square Footage 3,032 sqft
Price per Sqft $219
MLS Listing ID 24073810
Sold Date 04/08/25
Style Cape Cod
Bedrooms 3
Full Baths 3
Year Built 2003
Annual Tax Amount $15,232
Lot Size 0.970 Acres
Property Description
This spacious ranch turned cape is nestled on a quiet street on a level .97 acre lot. The first floor offers a gracious foyer; new kitchen; a combination living room/dining room with wood stove or gas log fireplace; a sunny office; a convenient laundry area; a large primary suite with walk-in closet & en-suite bath; a second bedroom; and a hall bath. Upstairs is more beautiful space with a cathedral ceiling in the main area. Currently this floor is being used as the primary bedroom with a full bathroom, separate sitting room/office/closet, and sliders to an amazing rooftop balcony. If you prefer a first floor primary suite, the 2nd floor would make a great space for teens, au-pairs, visiting in-laws, family members home for the holidays, or even an art studio. The possibilities are endless! The mostly wood floors, neutral walls, spacious rooms, and large windows add to the overall open feel. Natural gas heat, central air, and Andersen thermopane windows keep the home comfortable year round. Easy access to the patio from the kitchen or the huge screened porch from the dining room/living room make for a seamless connection to the outside where you will find a large level yard, garden shed, a generous garage, and plenty of parking. This is a lovely home in an area of fine homes with large lots and boasts a walking path directly into Reservoir 6! Don't miss it! *** OFFERS DUE SAT 2/22 by 4:00 PM ***
Location
State CT
County Hartford
Zoning R-20
Rooms
Basement Full, Unfinished
Interior
Interior Features Auto Garage Door Opener, Cable - Pre-wired
Heating Hot Air
Cooling Central Air
Fireplaces Number 1
Exterior
Exterior Feature Porch-Screened, Shed, Porch, Stone Wall, Patio
Parking Features Attached Garage, Driveway
Garage Spaces 2.0
Waterfront Description Not Applicable
Roof Type Asphalt Shingle
Building
Lot Description Corner Lot, Level Lot
Foundation Concrete
Sewer Public Sewer Connected
Water Public Water Connected
Schools
Elementary Schools Norfeldt
Middle Schools King Philip
High Schools Hall
Read Less
Want to know what your home might be worth? Contact us for a FREE valuation!

Our team is ready to help you sell your home for the highest possible price ASAP
Bought with Sharon Chase • The Washington Agency


