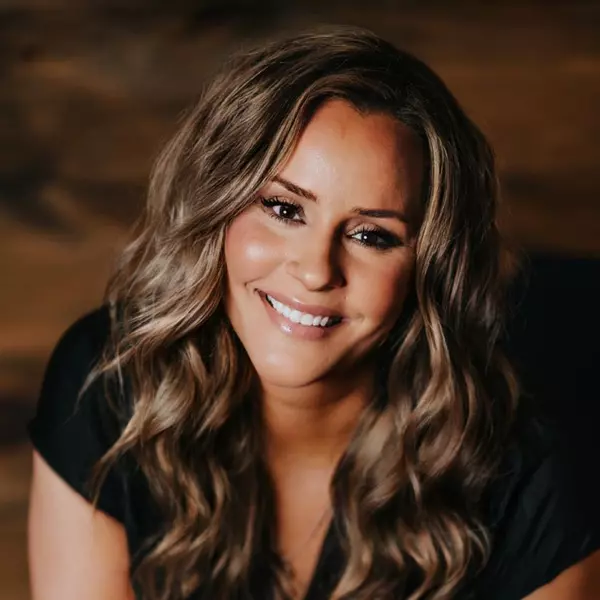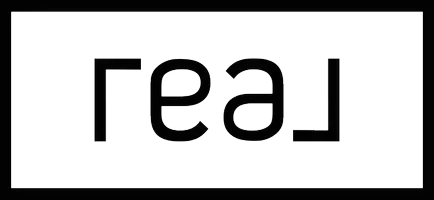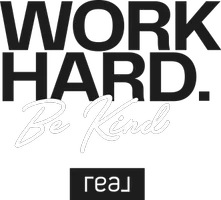$760,500
$699,900
8.7%For more information regarding the value of a property, please contact us for a free consultation.
77 Penn Drive West Hartford, CT 06119
4 Beds
3 Baths
2,691 SqFt
Key Details
Sold Price $760,500
Property Type Single Family Home
Listing Status Sold
Purchase Type For Sale
Square Footage 2,691 sqft
Price per Sqft $282
MLS Listing ID 24073049
Sold Date 03/17/25
Style Tudor
Bedrooms 4
Full Baths 2
Half Baths 1
Year Built 1928
Annual Tax Amount $11,885
Lot Size 7,405 Sqft
Property Description
Welcome to 77 Penn Drive, a beautifully updated and charming family home located in the highly desirable Morley Elementary School district. This turn-key property features 4 bedrooms and 2.1 bathrooms, offering ample space for comfortable living and entertaining. The spacious, updated eat-in kitchen with a large island and peninsula, flows into a large family room addition, perfect for family gatherings. A back covered porch entrance, back hallway and large mudroom at the rear of the home add convenience and lots of storage. The formal living room, complete with a cozy gas fireplace and built-in bookshelves leads to a light-filled office, ideal for work or study. The formal dining room showcases the home's charm and character with its 2 built-in corner cabinets. The second floor includes four generous bedrooms, including a master ensuite with a walk-in closet and two additional closets for ample storage. Enjoy the added convenience of second-floor laundry, a rare find in houses of this era. The walk-up attic offers potential for additional storage or future expansion. Step outside to a private backyard with a patio, perfect for entertaining. Beautiful wood floors flow throughout, and the home is equipped with central air, gas heat, and replacement windows. Walk to West Hartford Center and access to the Trout Brook Trail just minutes away - A must-see!
Location
State CT
County Hartford
Zoning R-6
Rooms
Basement Full
Interior
Heating Hot Water
Cooling Central Air
Fireplaces Number 1
Exterior
Parking Features Detached Garage
Garage Spaces 1.0
Waterfront Description Not Applicable
Roof Type Asphalt Shingle
Building
Lot Description Professionally Landscaped
Foundation Concrete
Sewer Public Sewer Connected
Water Public Water Connected
Schools
Elementary Schools Morley
Middle Schools Per Board Of Ed
High Schools Hall
Read Less
Want to know what your home might be worth? Contact us for a FREE valuation!

Our team is ready to help you sell your home for the highest possible price ASAP
Bought with Deborah Northrop • Berkshire Hathaway NE Prop.


