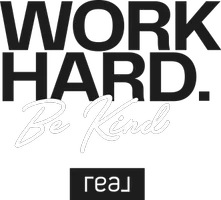$810,000
$799,000
1.4%For more information regarding the value of a property, please contact us for a free consultation.
428 Westport Road Easton, CT 06612
3 Beds
3 Baths
2,028 SqFt
Key Details
Sold Price $810,000
Property Type Single Family Home
Listing Status Sold
Purchase Type For Sale
Square Footage 2,028 sqft
Price per Sqft $399
MLS Listing ID 24049474
Sold Date 03/14/25
Style Cape Cod
Bedrooms 3
Full Baths 2
Half Baths 1
Year Built 1942
Annual Tax Amount $10,407
Lot Size 1.720 Acres
Property Description
Welcome to this sophisticated yet comfortable cape style home in Easton! Fall in love with the charm and the special details that set it apart from the rest. The inviting entry foyer to the living room has a fireplace and warm toned hardwood floors. The spacious dining room overlooks the exquisite covered deck and wooded property, and can accommodate your large farmhouse table. The kitchen is made for serious chefs with a smart layout and quality materials including Poggenpohl cabinetry, zebrawood counters, and Miele appliances. There is an adjacent breakfast room perfect for your casual dining. The upper-level wing has 2 bedrooms and a full bath plus a den/office that would work well as a nursery. The primary wing features a comfortable sunlit bedroom, a large office with built-ins, a gorgeous walk-in closet and dressing room, and a zen-like bathroom with an Ofuro wooden soaking tub and separate shower. The lower level has plenty of storage, laundry, and room for a gym or play space. Newer roof, central air and a whole house generator are notable perks. Relax in your bucolic back yard while also being convenient for commuting and all of Easton's offerings with its farms & open space hiking.
Location
State CT
County Fairfield
Zoning R3
Rooms
Basement Full, Storage, Partially Finished
Interior
Heating Hot Air
Cooling Central Air
Fireplaces Number 1
Exterior
Exterior Feature Porch
Parking Features Attached Garage, Under House Garage
Garage Spaces 2.0
Waterfront Description Not Applicable
Roof Type Asphalt Shingle
Building
Lot Description Lightly Wooded, Level Lot
Foundation Concrete
Sewer Septic
Water Private Well
Schools
Elementary Schools Samuel Staples
Middle Schools Helen Keller
High Schools Joel Barlow
Read Less
Want to know what your home might be worth? Contact us for a FREE valuation!

Our team is ready to help you sell your home for the highest possible price ASAP
Bought with April Furey • Keller Williams Realty


