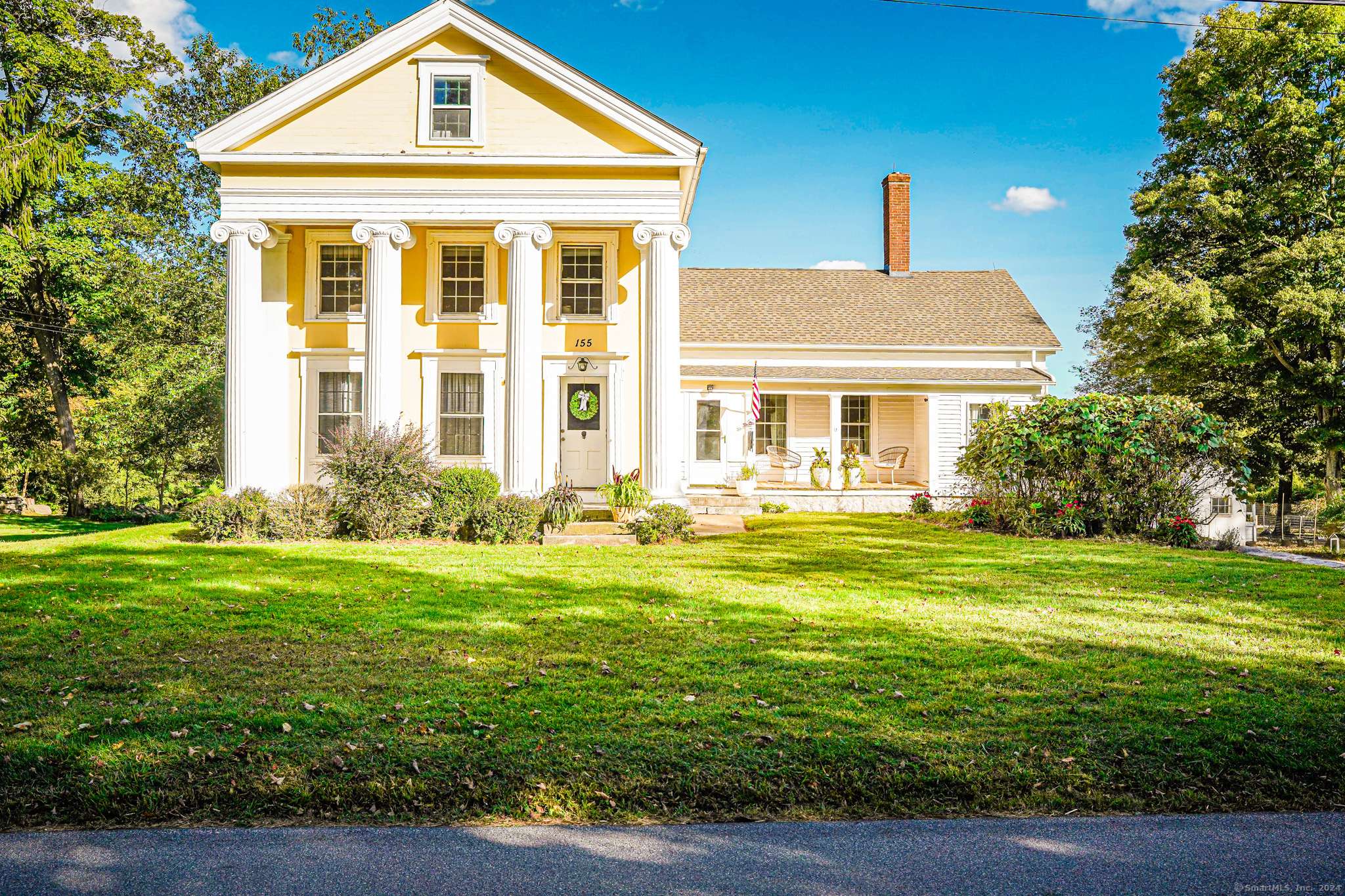$650,000
$599,000
8.5%For more information regarding the value of a property, please contact us for a free consultation.
155 Burrows Hill Road Hebron, CT 06231
4 Beds
2 Baths
2,360 SqFt
Key Details
Sold Price $650,000
Property Type Single Family Home
Listing Status Sold
Purchase Type For Sale
Square Footage 2,360 sqft
Price per Sqft $275
MLS Listing ID 24063713
Sold Date 02/28/25
Style Barn,Farm House
Bedrooms 4
Full Baths 2
Year Built 1852
Annual Tax Amount $7,771
Lot Size 2.320 Acres
Property Description
**Highest and best offers by January 10 for consideration. House will convey as is.** Greek Revival homestead full of character with an oversized attached barn on a level lot. Four large bedrooms, plus an office space. Oversized windows and tempered glass on the second floor. Large ceiling height. Original wide plank floors. Stunning exposed beams throughout the home. Marble fireplace surrounds. Main floor laundry and mud room. Completely remodeled farmhouse including updated electrical and secondary panel, updated plumbing, new gas line and propane fireplace. New furnace, new whole house water filtration system, new septic and retaining wall, and new radon system. New 50K roof and gutter system on all property structures. New landscaping including a koi pond and fruit orchard plus lots of mature perennials. New reclaimed flooring in dinning wing. Completely remodeled kitchen with imported Moroccan brass fixtures, imported Italian range, farmsink, new soapstone countertop, and new butler's pantry. New light fixtures throughout. The perfect little coffee nook filled with blooming lilacs in the window each spring. The attic has been wired to be finished into an additional room. New double pane windows throughout. New interior and exterior paint. Three oversized bedrooms and a fourth guest room or potential en-suite. Additional office nook. Featured in the town library.
Location
State CT
County Tolland
Zoning R-2
Rooms
Basement Full, Heated, Concrete Floor, Full With Walk-Out
Interior
Heating Baseboard, Wood/Coal Stove, Zoned
Cooling Window Unit
Fireplaces Number 2
Exterior
Exterior Feature Breezeway, Fruit Trees, Barn, Gutters, Garden Area, Stable, Covered Deck, Stone Wall
Parking Features Barn, Attached Garage, Paved, Driveway
Garage Spaces 2.0
Waterfront Description Not Applicable
Roof Type Asphalt Shingle
Building
Lot Description Fence - Stone
Foundation Stone, Wood
Sewer Septic
Water Private Well
Schools
Elementary Schools Gilead Hill
Middle Schools Rham
High Schools Rham
Read Less
Want to know what your home might be worth? Contact us for a FREE valuation!

Our team is ready to help you sell your home for the highest possible price ASAP
Bought with MJ Agostini • RE/MAX Right Choice


