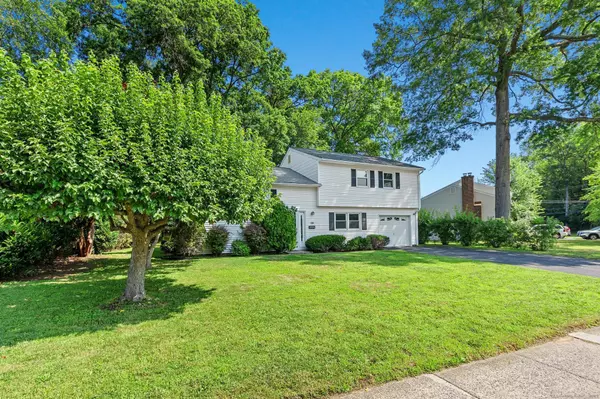36 Fuller Drive West Hartford, CT 06117
3 Beds
2 Baths
1,809 SqFt
UPDATED:
Key Details
Property Type Single Family Home
Sub Type Single Family Rental
Listing Status Active
Purchase Type For Rent
Square Footage 1,809 sqft
MLS Listing ID 24110686
Style Split Level
Bedrooms 3
Full Baths 2
Year Built 1959
Lot Size 0.300 Acres
Property Sub-Type Single Family Rental
Property Description
Location
State CT
County Hartford
Zoning R-13
Rooms
Basement Partial, Storage, Partially Finished
Interior
Interior Features Cable - Available, Open Floor Plan
Heating Heat Pump, Hot Water
Cooling Central Air
Fireplaces Number 1
Exterior
Exterior Feature Sidewalk, Gutters, French Doors, Patio
Parking Features Attached Garage
Garage Spaces 1.0
Waterfront Description Not Applicable
Building
Lot Description Level Lot
Sewer Public Sewer Connected
Water Public Water Connected
Schools
Elementary Schools Aiken
High Schools Hall
Others
Pets Allowed No






