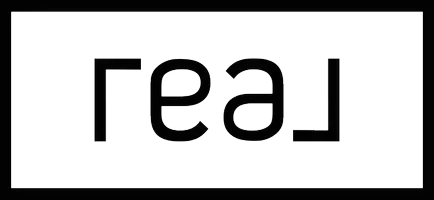106 Maplewood Avenue West Hartford, CT 06119
10 Beds
4 Baths
5,198 SqFt
UPDATED:
Key Details
Property Type Multi-Family
Sub Type 3 Family
Listing Status Active
Purchase Type For Sale
Square Footage 5,198 sqft
Price per Sqft $146
MLS Listing ID 24112564
Style 3updown - Unit(s) per Floor
Bedrooms 10
Full Baths 4
Year Built 1919
Annual Tax Amount $16,720
Lot Size 10,018 Sqft
Property Sub-Type 3 Family
Property Description
Location
State CT
County Hartford
Zoning RM-3
Rooms
Basement Full, Full With Walk-Out
Interior
Heating Hot Water, Steam, Zoned
Cooling None
Fireplaces Number 2
Exterior
Parking Features Detached Garage, Paved, Off Street Parking, Driveway
Garage Spaces 2.0
Waterfront Description Not Applicable
Roof Type Asphalt Shingle
Building
Lot Description Level Lot
Foundation Concrete
Sewer Public Sewer Connected
Water Public Water Connected
Schools
Elementary Schools Per Board Of Ed
High Schools Per Board Of Ed






